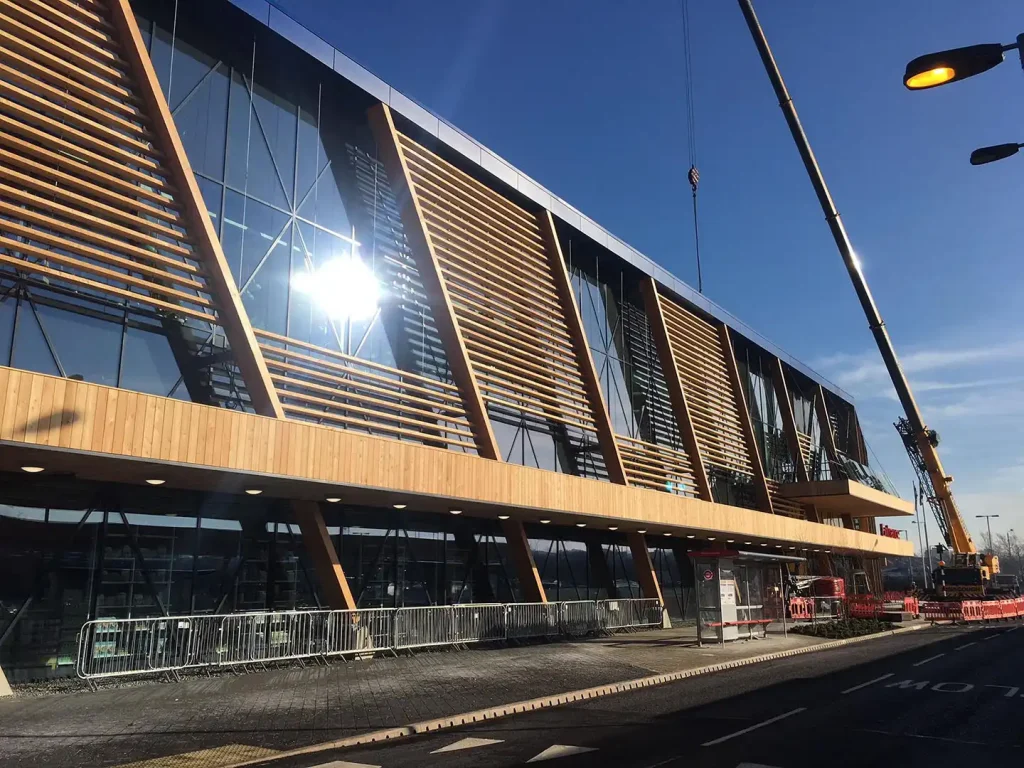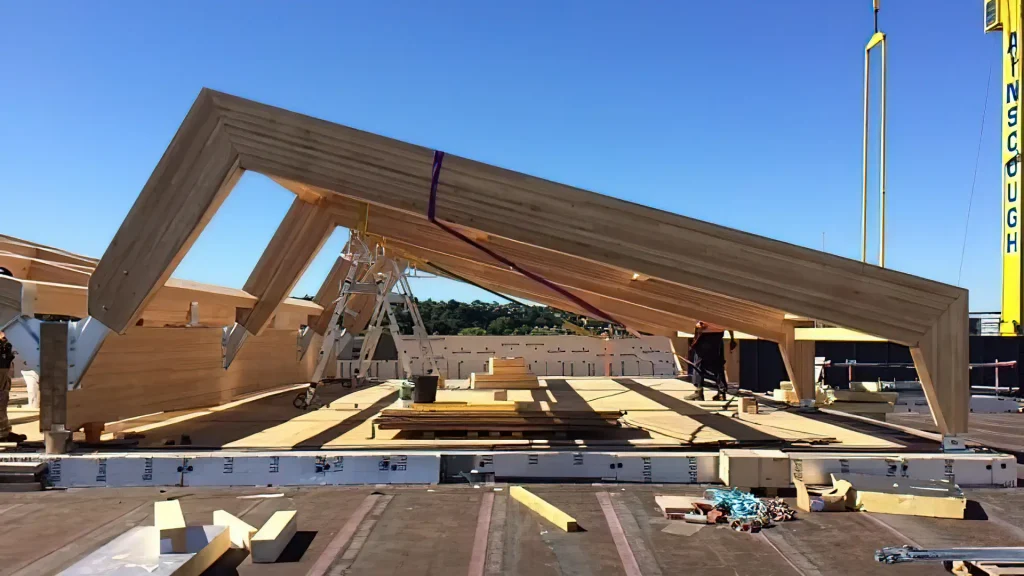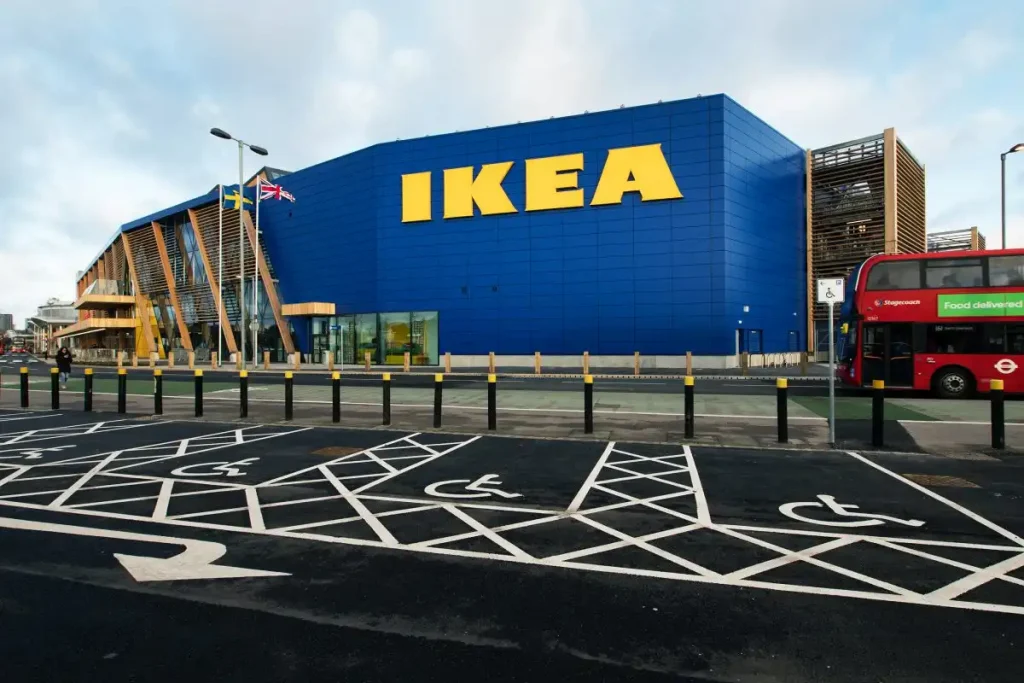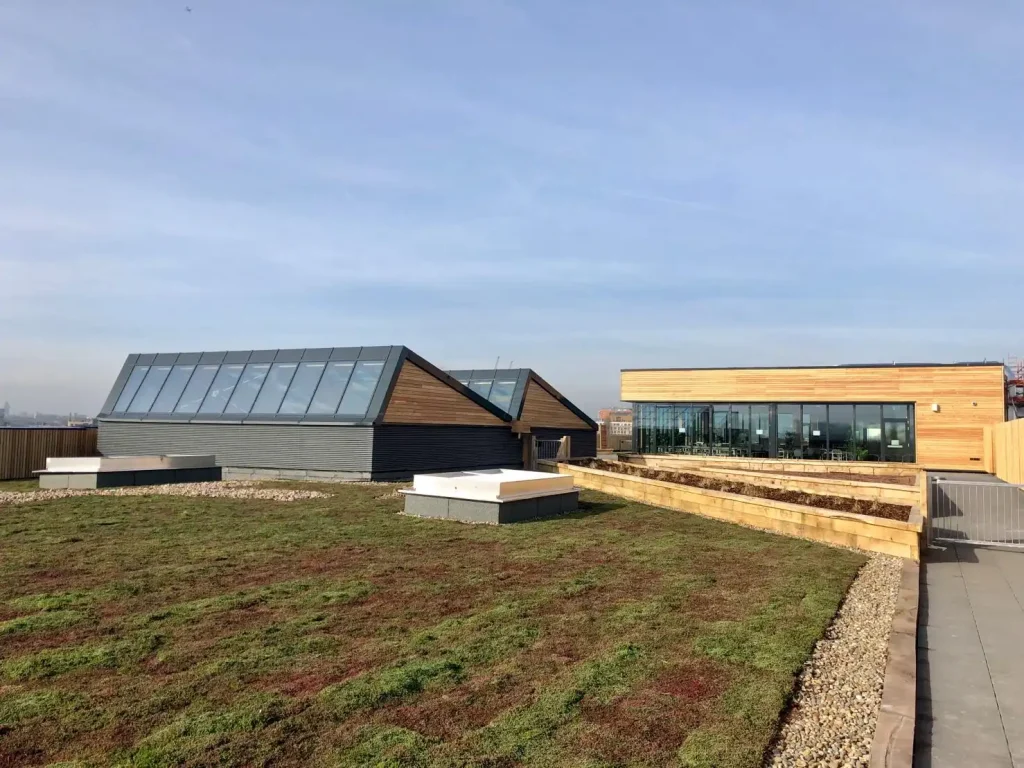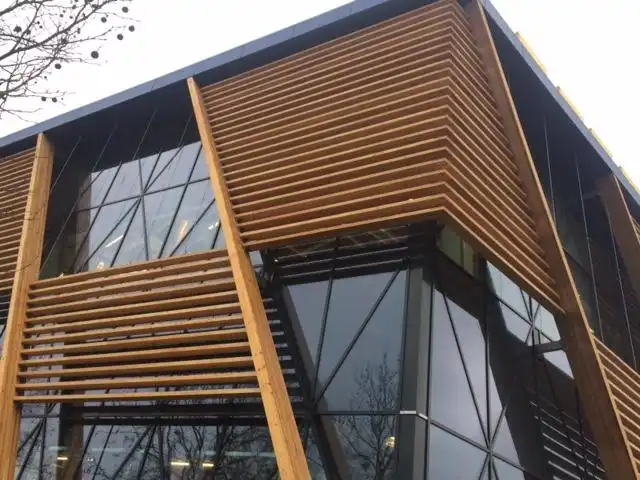The building scored 90.4% under BREEAM Certification for sustainable design that reached BREEAM “Outstanding” rating.
It’s been aim to have an overall positive impact on people and the planet and contribute to protecting vulnerable communities and biodiversity, as well as striving for sustainable resource use. IKEA Greenwich utilised the following list of technologies and environmental features in the design and
The building scored exceedingly well within all areas in BREEAM, however significantly good scores were achieved in such areas as Low and Zero Carbon Technologies, Water Consumption and NOx Emissions.
Only FSC Certified Timber has been used on this project.
- External cladding system
- Roof pavilion
- Escape staircases
- Roof lights
External cladding
The external cladding system is based on glulam section lamellas forming solar shading system. Lamellas are secured into sloping posts as well as suspended from steel beams at the eaves level. Suspended wire system has been necessary to achieve sleek design look as well as overcome issues in corners. Siberian Larch glulam timber has been used for any timber used externally.
Roof lights
There are 2 large roof lights constructed at the top roof providing natural light and open feeling to the stairwell. Using glulam timber frames the structure looks light and pleasant to look at.
ADEPT Consulting have been appointed by Constructional Timber (Manufacturers) Limited based in Barnsley, supplier of all the timber elements mentioned.
Roof Pavilion
The roof pavilion has been designed for people to learn about how to live a more sustainable life. Workshops will take place here so people will be able to learn about upcycling, growing food and prolonging the life and use of things they own. This idea has been used to create open space single storey post and beam structure where glulam posts and beams has been used. Glued in rods and glued in steel plates has been utilised to make stiff connection between post and beam members allowing to achieve long spans and open feel without need for obstructing walls. Cross-laminated panels have been utilised to form flat roof.
