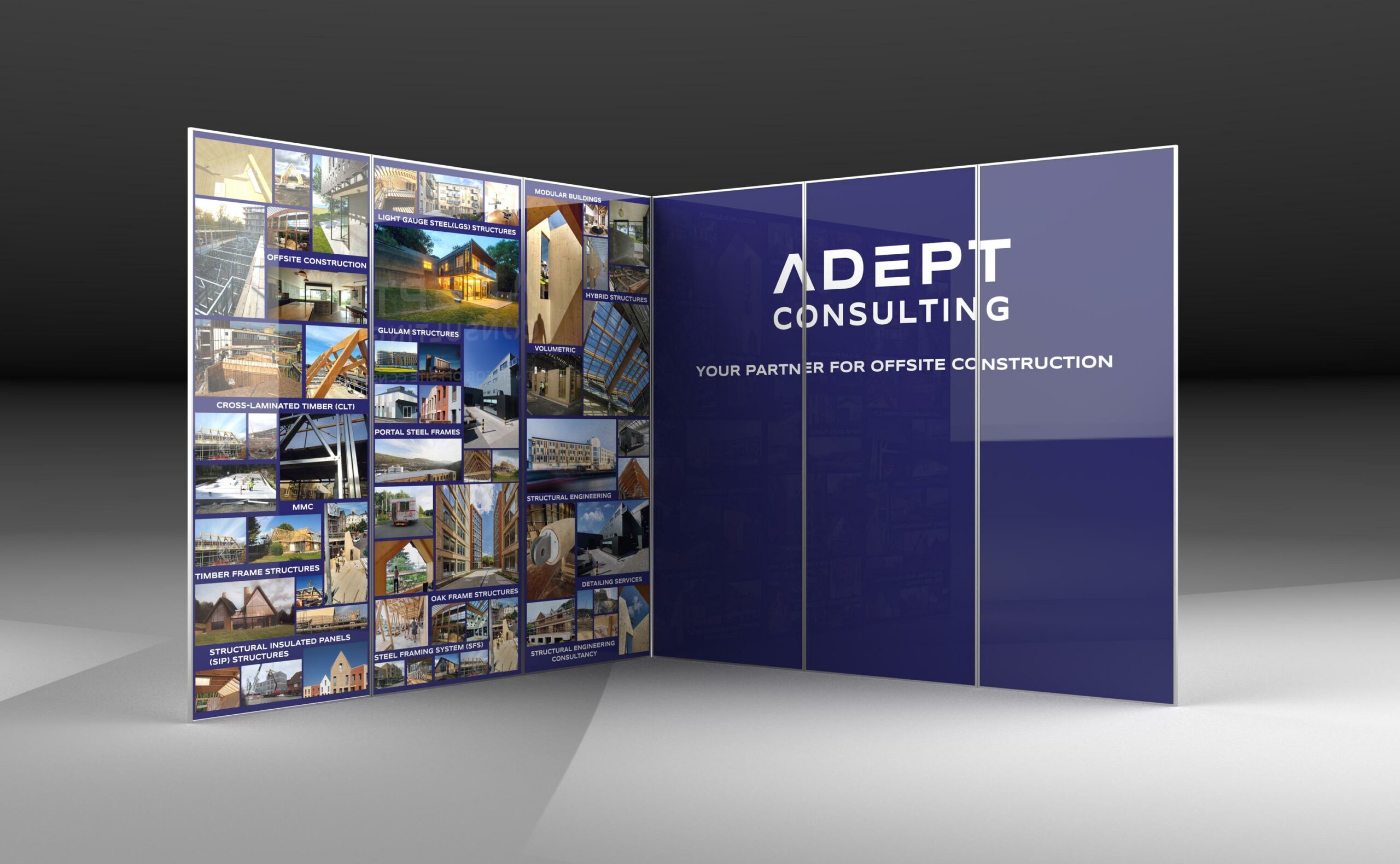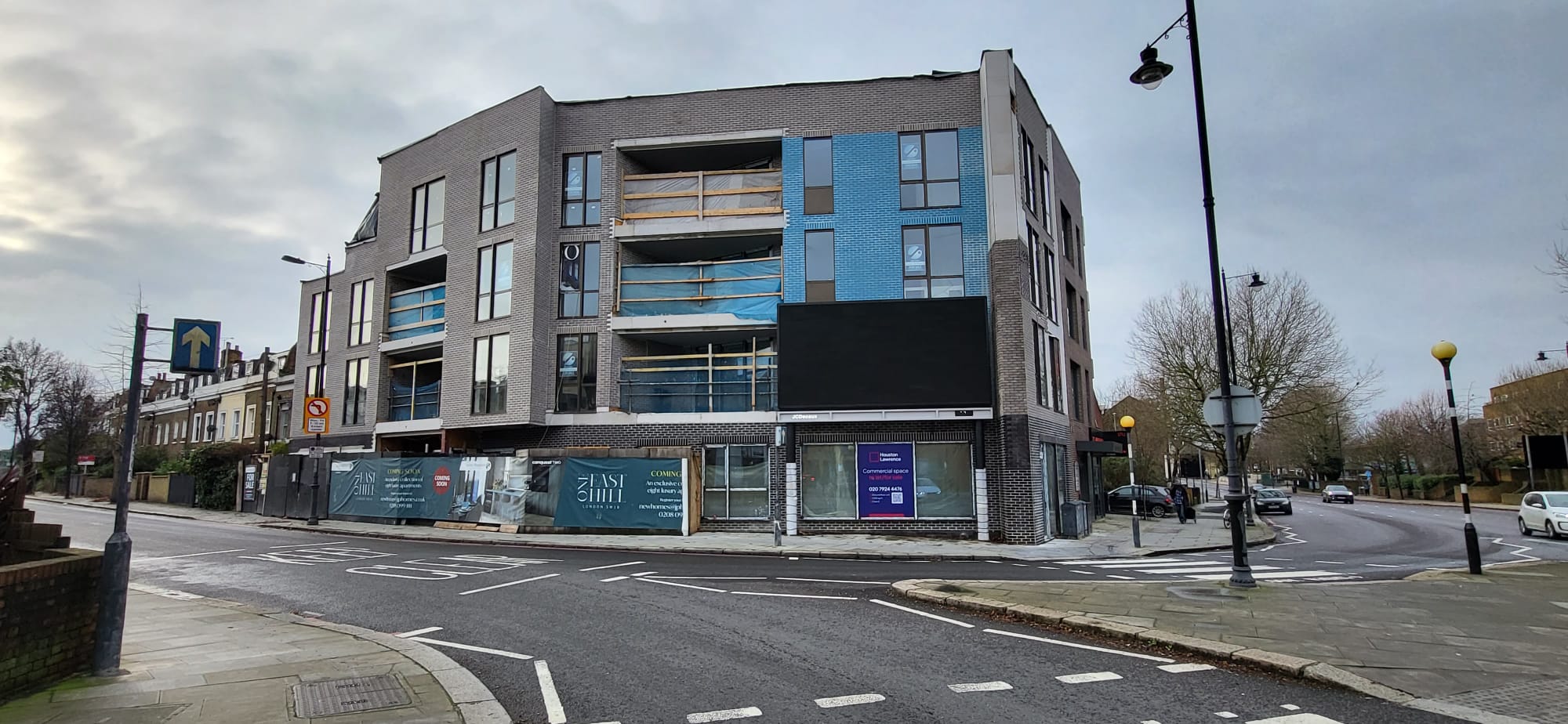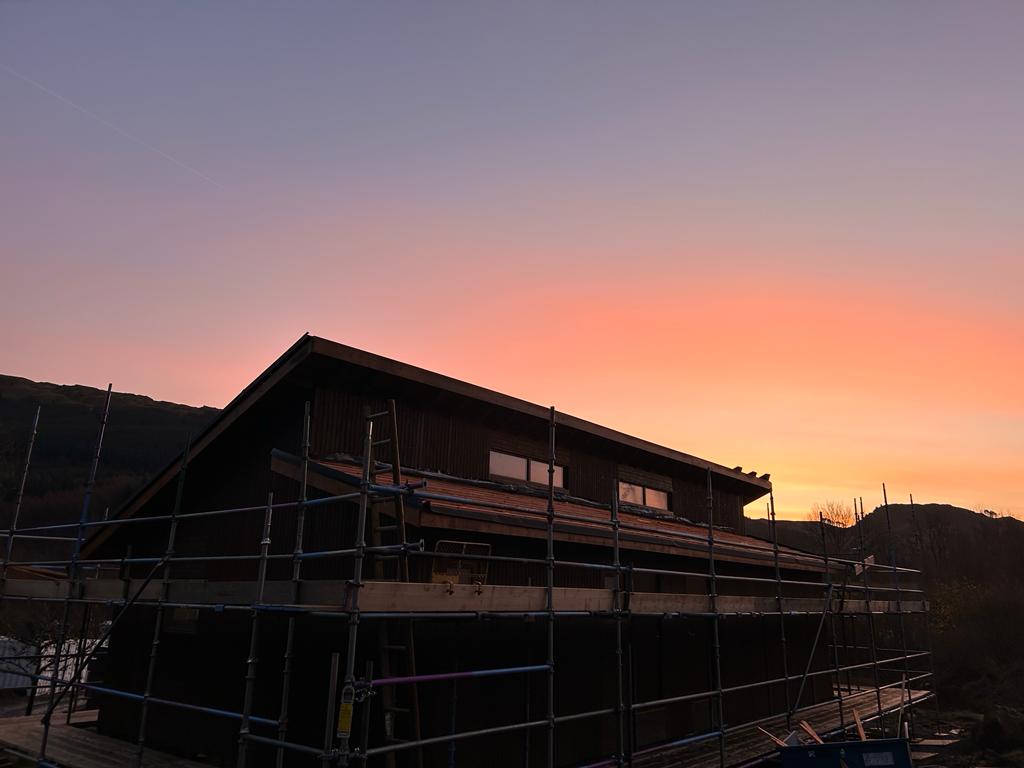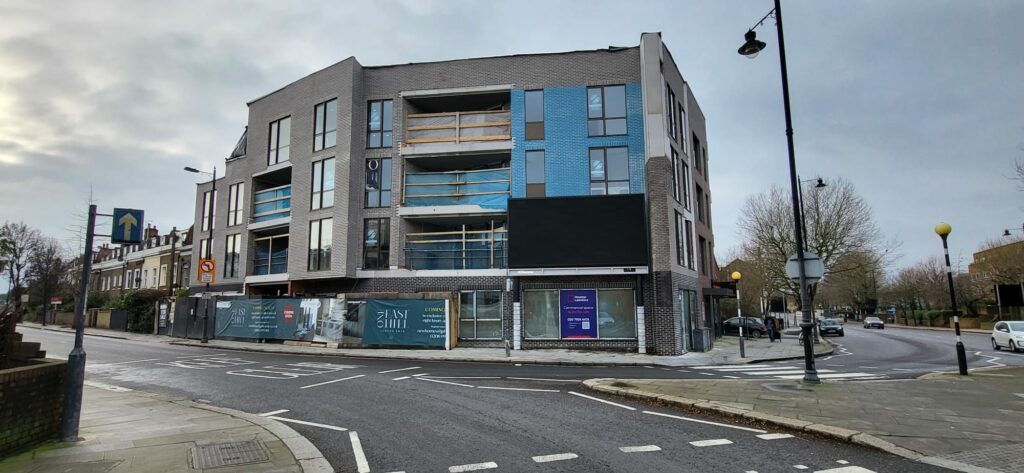Adept was involved in designing Passivhaus type of structure in the Forest of Dean area as turn-key project. Local contractor Passiframe’s ethos are to create a low energy timber frame structures, that are not only to Passivhaus standards, but also affordable and strikingly beautiful.
Adept Consulting has engineered both substructure and superstructure as well as modelled it in 3D eventually providing client with production and site assembly drawings.
The erected timber frame featured closed panels formed with I-beams studs to maximise the thermal performance of the envelope of the building and exposed glulam posts to form both the entrance and the garden porches featuring bespoke designed steel base and top connection plates. Locally grown cedar used as the timber cladding adds the warmth, unique character and insulation properties to the amazingly well turned-out project.



















