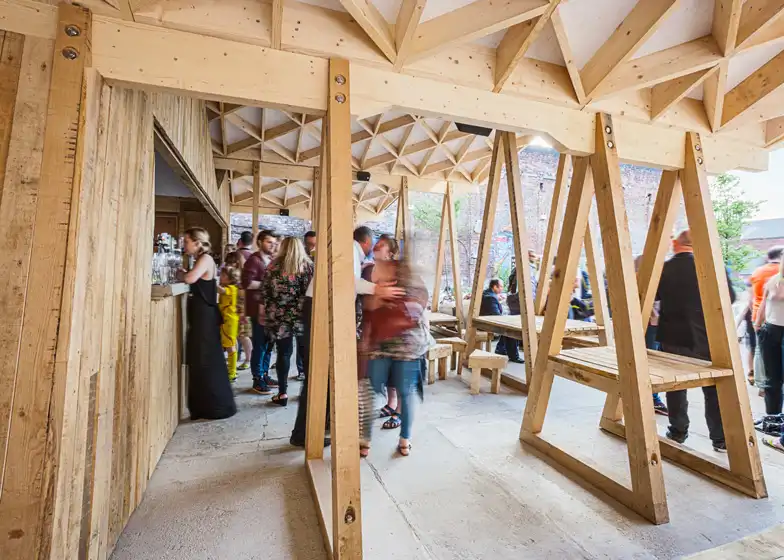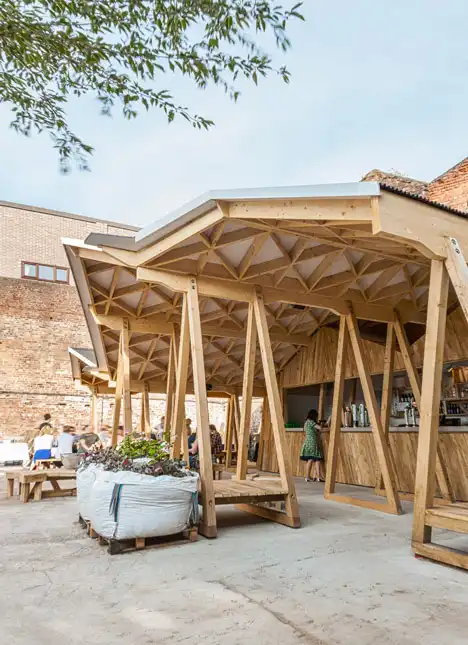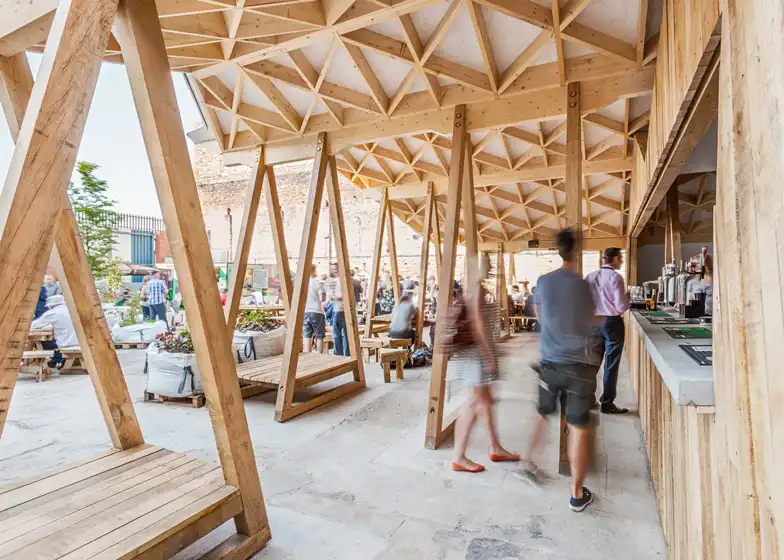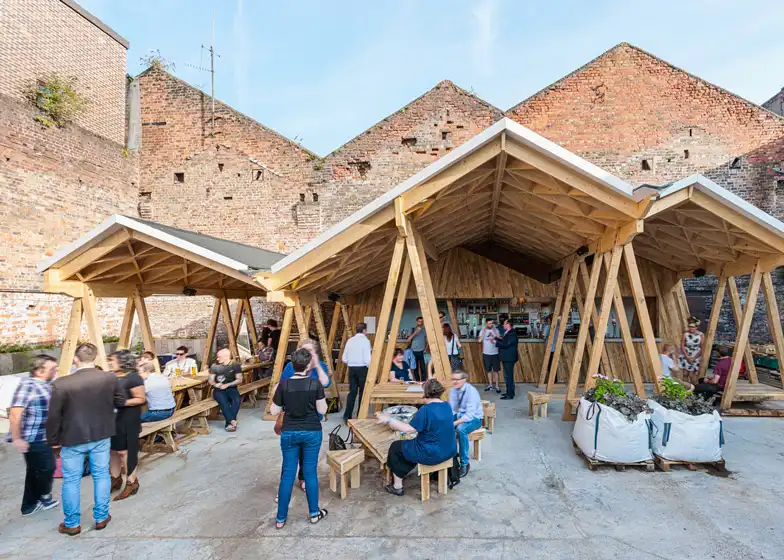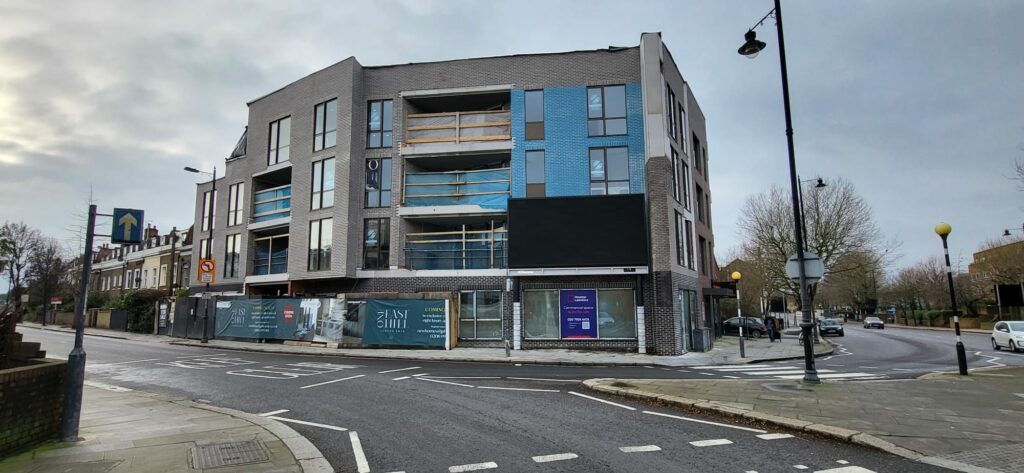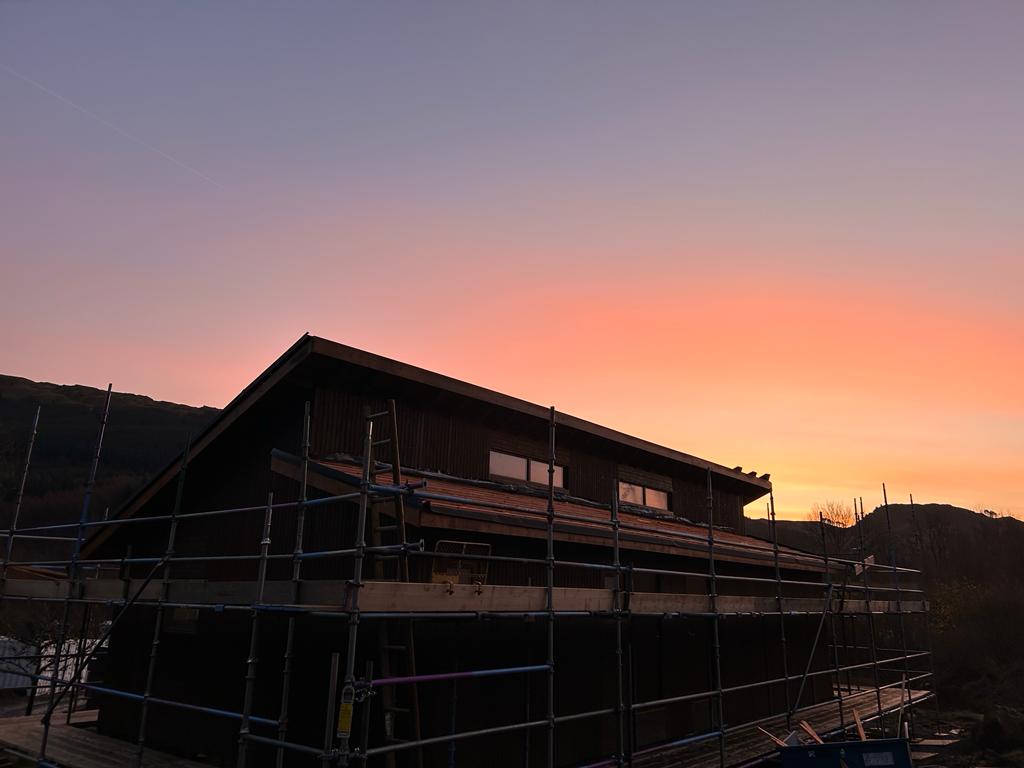Structural engineering and construction design for this glulam framed structure in a popular hotspot of Liverpool.
The zigzagging profile of this courtyard bar in Liverpool, England, mimics the gabled roofline of the warehouses that provide its backdrop.
Named Constellations Bar, the outdoor venue was designed as a collaboration between British furniture designer Hugh Miller and his brother, architect Howard Miller. It sits at the heart of the Baltic Triangle – a former industrial area that has evolved into an arts district.
The Miller brothers, collectively known as H Miller Bros, were approached in April 2014 to create a summer events venue that could be designed and built in under three months.
Inspiration from both the name of the site and the gabled rooflines of the surrounding Victorian warehouses, the designers developed a triangle motif that formed the basis of the structure and its components.
Lengths of standard construction timber were used to create a waffle-like canopy that slopes up and down to frame three different sections. The first two accommodate a bar, while the third can be used to house a DJ booth.
The angles of the zigzagging roofline run parallel with the profiles of the ageing brick warehouses directly behind, while the exposed underside creates a pattern of tessellating triangles.
“The undulations of the soffit create a variety of atmospheric spaces – beer hall, dining room, and intimate seating area,” Hugh Miller told Dezeen. “However these spaces are unified by the regular pattern of the ceiling.”
Glue-laminated timber beams carry the load of the canopy down the supports. They project outwards from the canopy, allowing simple rainwater drainage.
The two designers prefabricated all of the components for the build in their workshop, which is also located within the Baltic Triangle. They were then slotted together on site in just three days.
Bespoke furniture was also made for the site, comprising a series of stools, benches and tables all constructed from green oak. Some elements are triangular, but all of them can be slotted together make larger furniture pieces.
These are accompanied by large planters, made from recycled builders’ bags.
