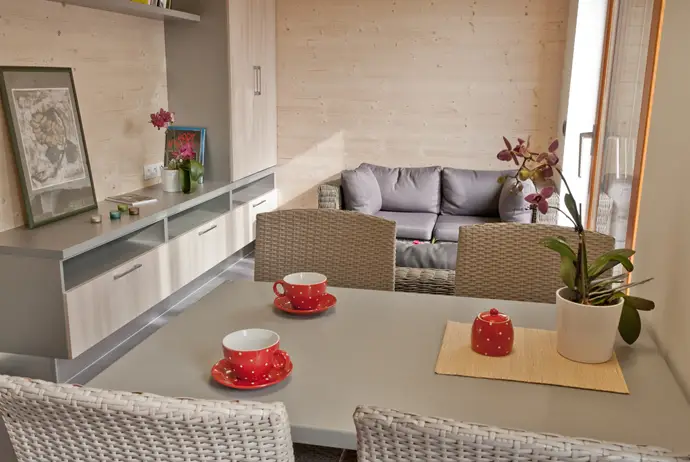Healthcare
Doctor’s surgeries are a mixture of modular office, examination rooms and wide, open waiting rooms. We are regularly asked to design care homes for the elderly. These typically have modular bedrooms and large, open plan communal living spaces.
These building types are all suited to timber frame construction as it is an economical building method that allows stylish design features such as open, double height ceilings with exposed timber beams and skylights, providing a bright, airy and relaxing environment.
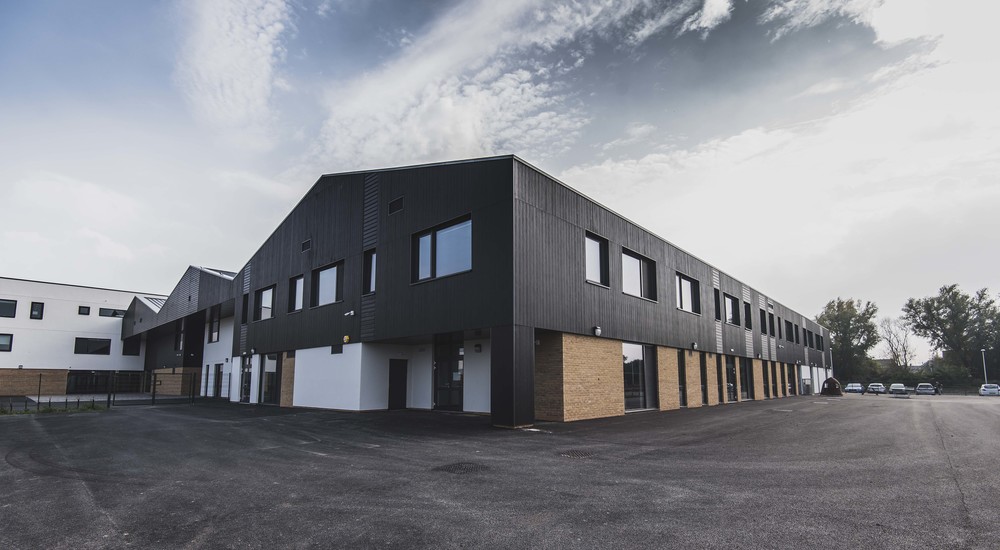
Education
Adept has designed many education and healthcare buildings in England and Wales, working closely with developers, architects and contractors.
For school buildings a short construction time is often critical to fit school holiday periods. The proposed structure can be designed to allow wide clear spans for classrooms and hall facilities. The materials used are specified to allow efficient and comfortable climate controlled buildings. Adept has extensive experience in the design of school buildings and are familiar with the requirements of these specialised structures.
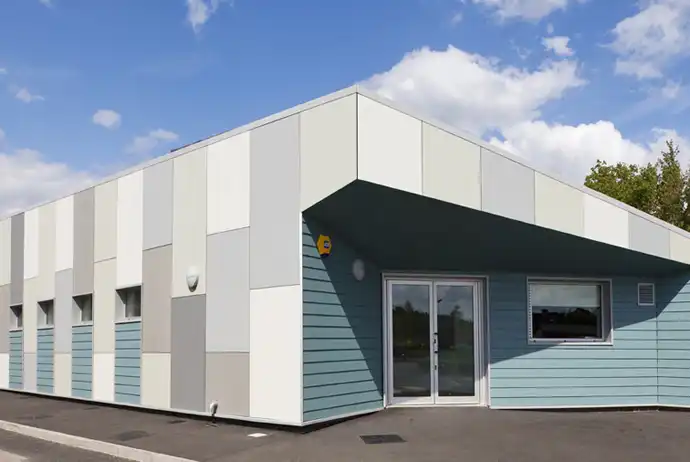
Hotels
Adept has extensive experience in providing the structural design of many hotels to developers and timber frame manufacturers.
Timber frame has been chosen as the construction method of hotels in almost every town and at key intersections along the motorways of the UK. The repetitive nature of the bedroom blocks means the structure can be constructed in a factory and quickly erected on site ready for early occupation.
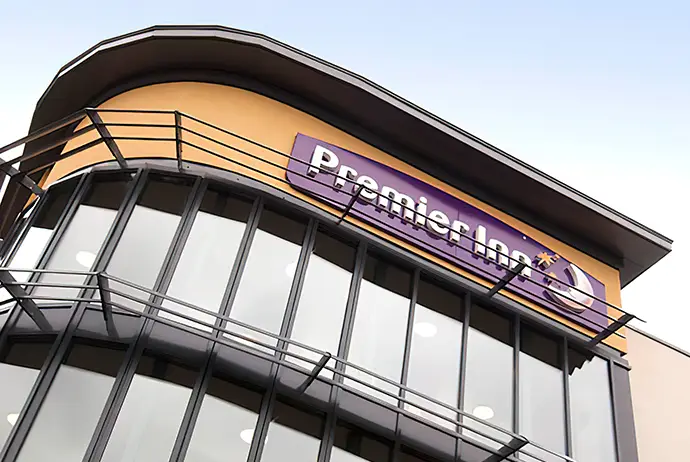
Student Accomodation
Adept is regularly engaged by architects, developers and timber frame manufacturers to provide structural calculations and designs of many varieties of student accommodation buildings.
Student accommodation is generally in modular buildings consisting of repetitive units in large blocks. We have found that timber frame is ideal for such structures allowing efficient and economical buildings. The lightweight structure and speed of erection are just two of the many benefits of timber frame.
In some cases we have designed modular bedroom pods that are supplied pre-fabricated, with insulation, cladding, and glazing and even services fitted in the walls, greatly accelerating construction times.
These building types are all suited to timber frame construction as it is an economical building method that allows stylish design features such as open, double height ceilings with exposed timber beams and skylights, providing a bright, airy and relaxing environment.
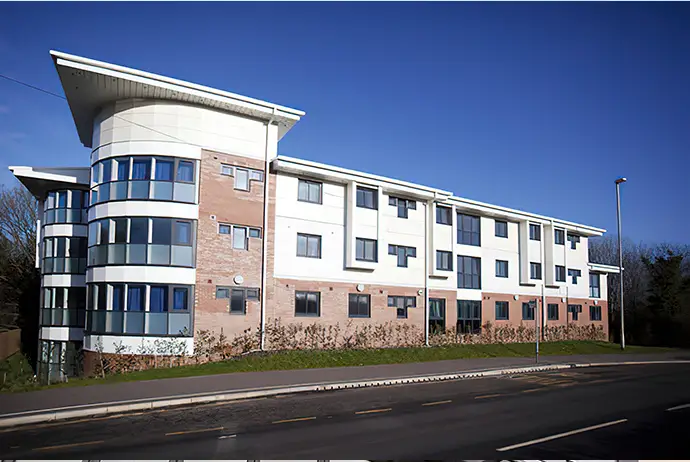
Apartments
Adept was one of the first companies to extend the design of timber construction above four storeys and actively encourages the development of structural timber as the ideal material for medium rise buildings. We now regularly design apartment buildings of up to seven stories.
Adept regularly works with developers, timber frame manufacturers and architects to provide structural calculations and designs for apartment buildings.
The advantages are clear:
- Speed of construction
- Reduced cost of construction
- Enhanced quality control
- Buildability of the frame
- Greater prefabrication off site
- High levels of safety during construction
- Reduced building load on foundations
The TF2000 research project on a full size six storey timber frame block of flats demonstrated that timber frame is a robust and efficient method of constructing medium rise buildings.

Houses
From simple starter homes to large six bedroom mansions, Adept has designed many hundreds of new houses. We offer our bespoke service to both individuals in the building of a single dwelling and developers involved in large housing estates.
We have provided structural designs for the houses on large new estates across the UK. Our clients include major housing developers, such as Charles Church, Persimmon Homes, Barratt Homes and Taylor-Wimpey.
Timber frame construction is now a regular and established method of building houses in the UK. Utilising engineered timber we provide efficient structural designs allowing economical and long lasting buildings to be erected faster than traditional masonry designs.
Our timber frame designs meet all of today’s structural, thermal and acoustic requirements, while off site manufacture produces consistent quality and dramatic reductions in construction time.
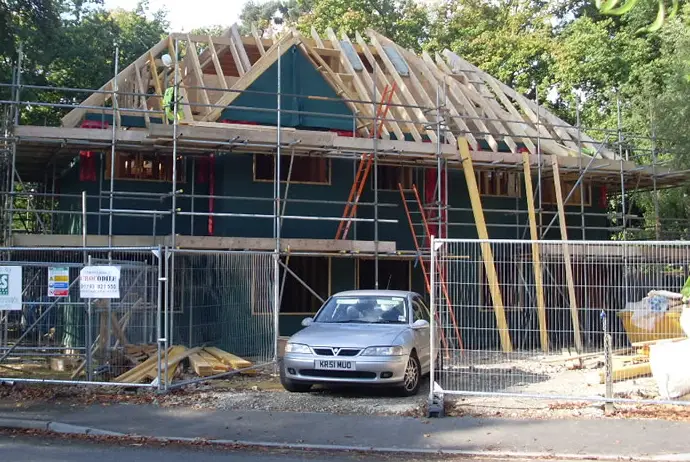
Alterations and Adaptations
Adept can provide advice, structural inspections, structural calculations and technical drawings for alterations, extensions and conversions of a variety of structures and buildings.
If you are looking to make alterations to your home, whether it be new internal openings, building extensions or a new out-building we will provide an efficient and professional service tailored to your requirements.
We have worked with individuals in converting barns to luxury homes as well as recently with a developer in the conversion of an office building to new apartments.
We can work directly with the architect and the builder, reducing the burden of management on the client.
