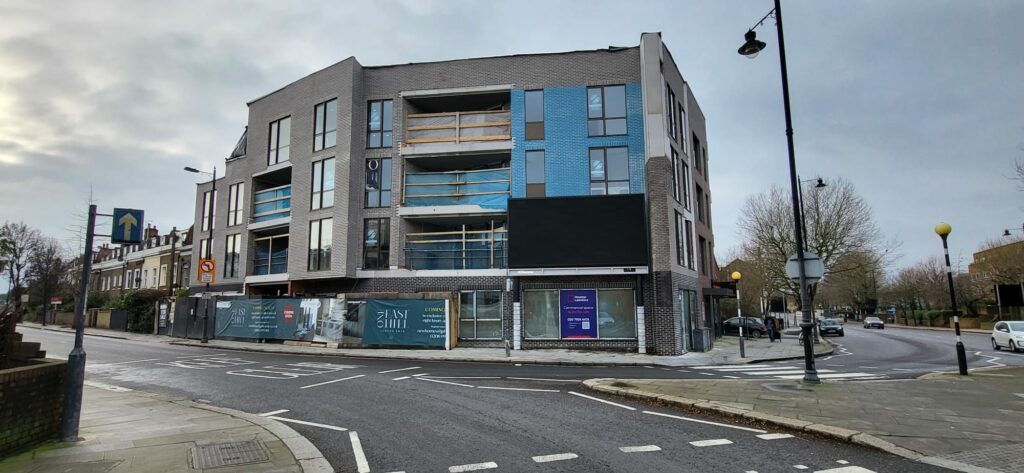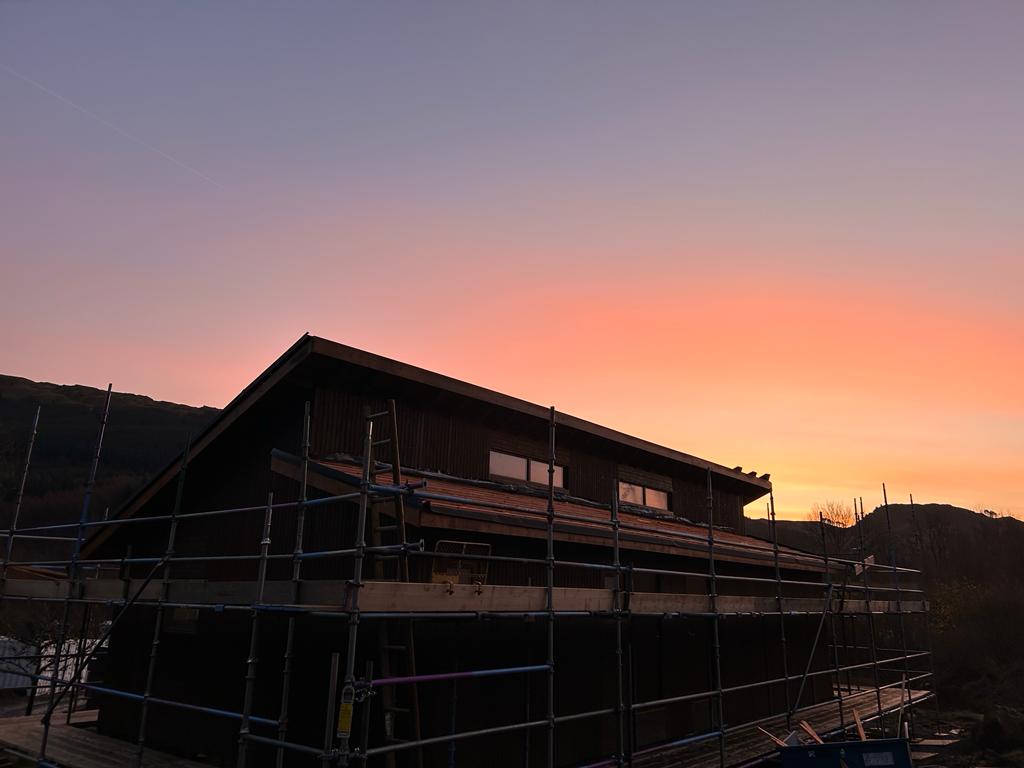Scandic Arlandastad Hotel is anexemplar of modular construction located at Stockholm’s Arlanda airport.
The four storey, 4,000 m2 hotel is formed of 153 prefabricated, prefinished volumetric modules which are set over two wings providing 150 guest rooms, a restaurant seating up to 200 diners and a 350 seat conference space and exhibition hall.
Project Name: Scandic Arlandastad Hotel
Material Type/s: Steel/Light gauge steel
Adept Co Client: Forta Medical / Forta Modular
Material Manufacturer: Forta Modular
Main Contractor: Forta Modular
Architects: ROLF Design & Arkitektur AB
Adept Consulting role
Adept Consulting was appointed as a Consultant to assess proposed work, provide structural engineering for the superstructure, modular units/hotel rooms and corridors, to develop the 3D model and provide the client with detailing services which coordinated with MEP requirements. In addition, Adept were responsible for developing solutions for standardisation of components, advising on production set up, transportation and installation and fire integrity of the building.
Interesting facts and engineering challenges
The building has very tight tolerances typical of modular construction and required meticulous detailing. Moduleswere integrated with mechanical and electrical services in the factory which required numerous detailed apertures.The Adept team used the full potential of BIM software toproduce advanced production drawings and in doing sogreatly developed in house digital capability.
As part of its consultancy role Adept met the production manager and technical office at the Latvia factory to advise on production set up. Adept’s advice proved to be valuable in the early design stages helping with co-ordination between design and operations therefore hi-lighting where production issues could occur very early in the process and eliminating risk.
The installation sequence was developed at a later stage of the production process in readiness for site commencement; Adept therefore always maintained a flexible approach to the order and layout of installation.
Adept designed the modules to withstand the transportation and installation process, which included the use of temporary components, which were removed post installation, this ensured that the greatest period of stress was handled with ease from the factory to site, by land and sea.
The ground floor of the Hotel is constructed using a hot rolled fabricated steel podium, above which the modules cantilever out on two elevations to create a feature canopy detail. The stair core is also fabricated hot rolled steel and tied to the modules as they were installed.
Internally the sleek, modern Hotel is light and airy with high quality finishes used throughout. The highly thermally insulated guest room modules were equipped and pre-finished at the factory and delivered onsite fully furnished with all bathroom fittings pre-installed. Forta PRO’s modular technology has achieved an excellent level of acoustic protection for the guest rooms, which was a key consideration due to the Hotel’s proximity to the airport.





